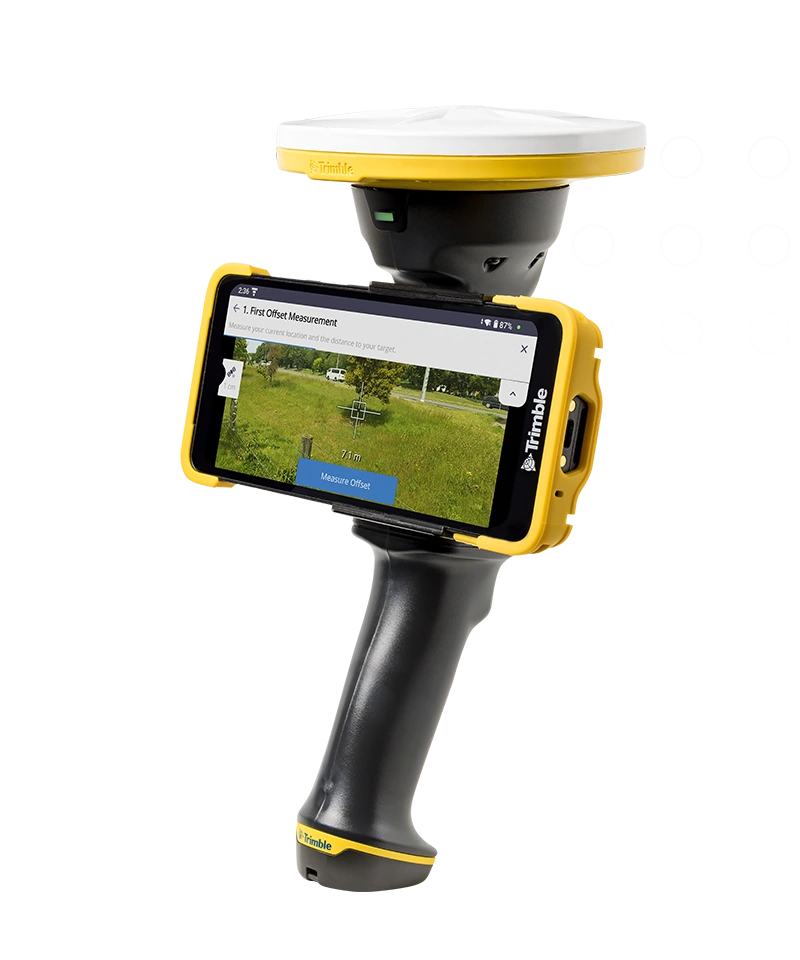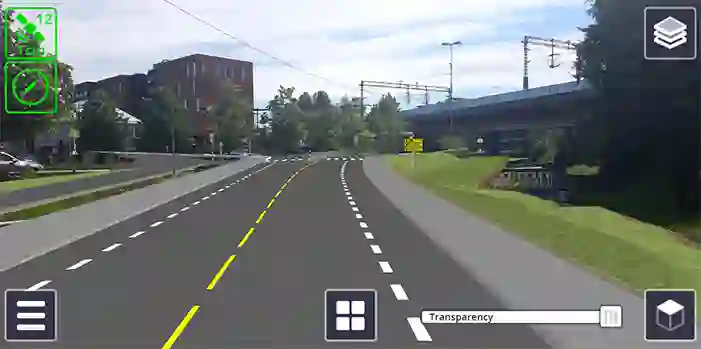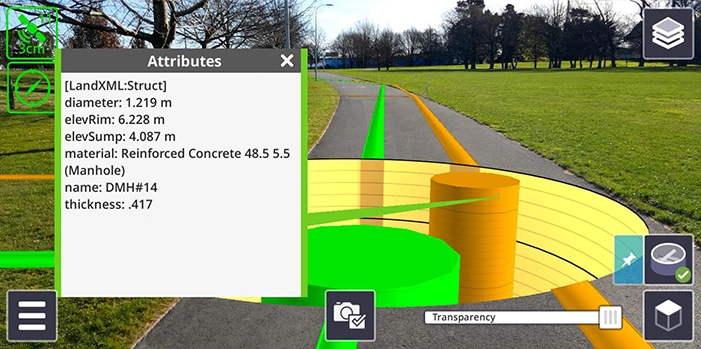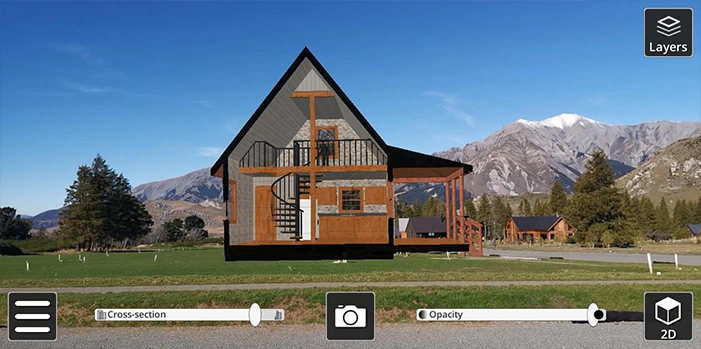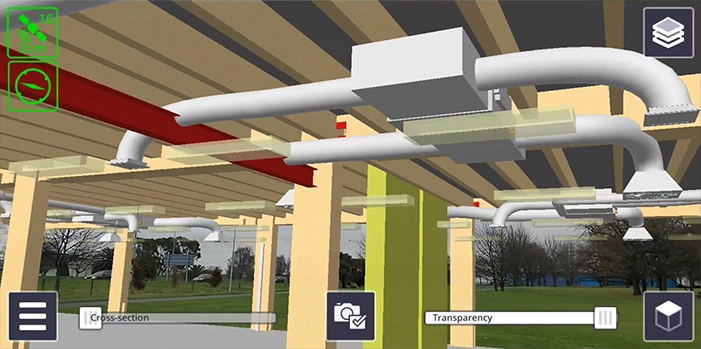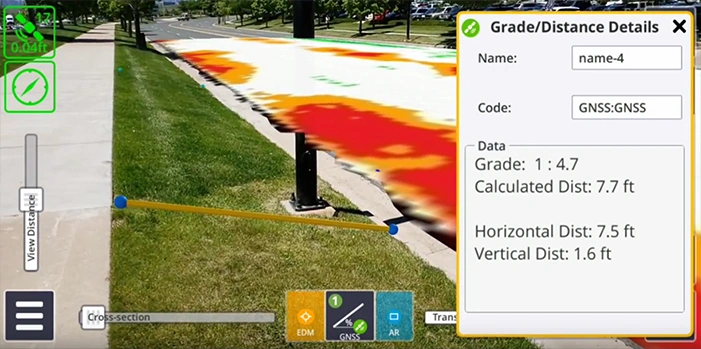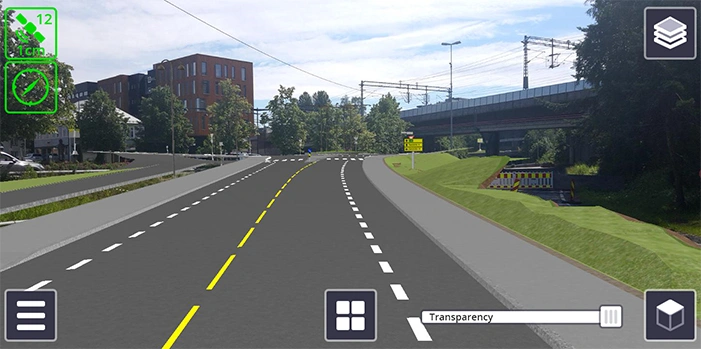Trimble SiteVision
Augmented Reality for Visualising Construction
Imagine seeing what’s hidden or yet to be built. With Trimble® SiteVision™, you can visualise geospatial data, designs, underground utilities, and complex information with precision and real-world context—directly on your mobile device via the Trimble Cloud.

